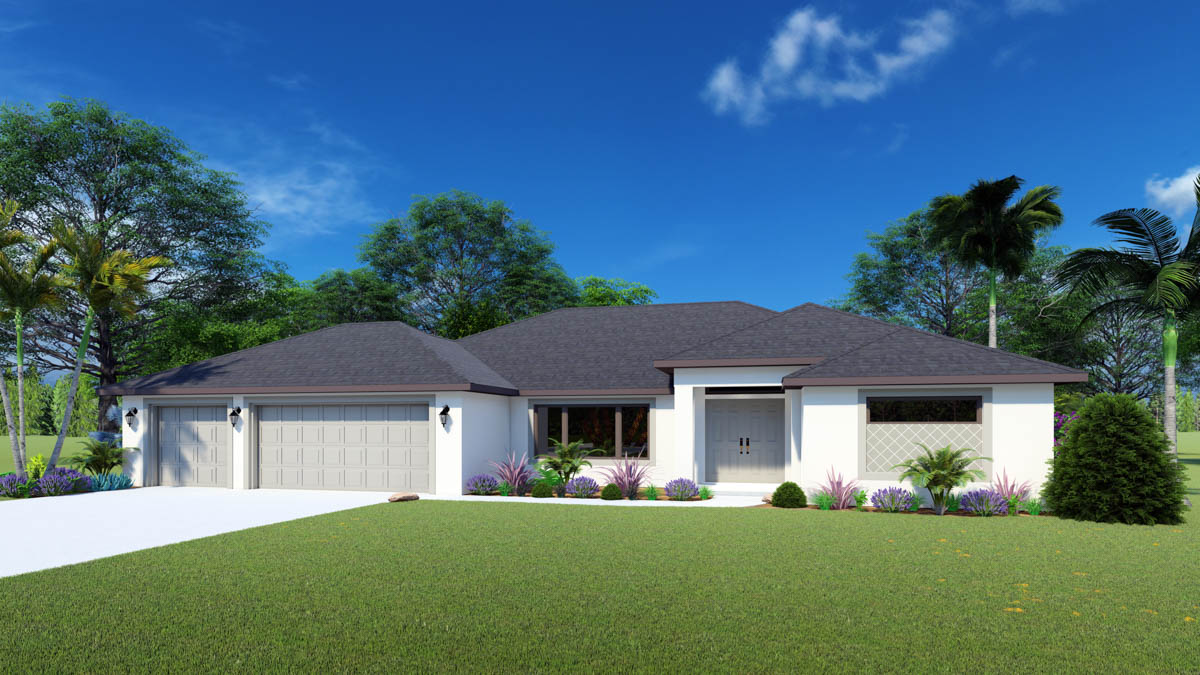Family Owned & Operated for over 25 years


Oasis 3 Car Garage
| Square Footage | |
| Living | 2,336 |
| Garage | 770 |
| Lanai | 340 |
| Entry | 58 |
| Total | 3,504 |
All dimensions and specifications are approximate and subject to change in the field. Rendering and floorplan are for illustrative purpose only and may not reflect actual characteristics of the actual home. Model may be shown with options and or upgrades which may or may not be included in the base price and may not be standard on all models. We reserve the right to make changes to the floor plans, specifications, dimensions, designs, and elevations without prior notice. Square footage shown is an estimate and could change based on final design. Please discuss square footage with your sales person.
(239) 458-2100FL License # CRC056902
